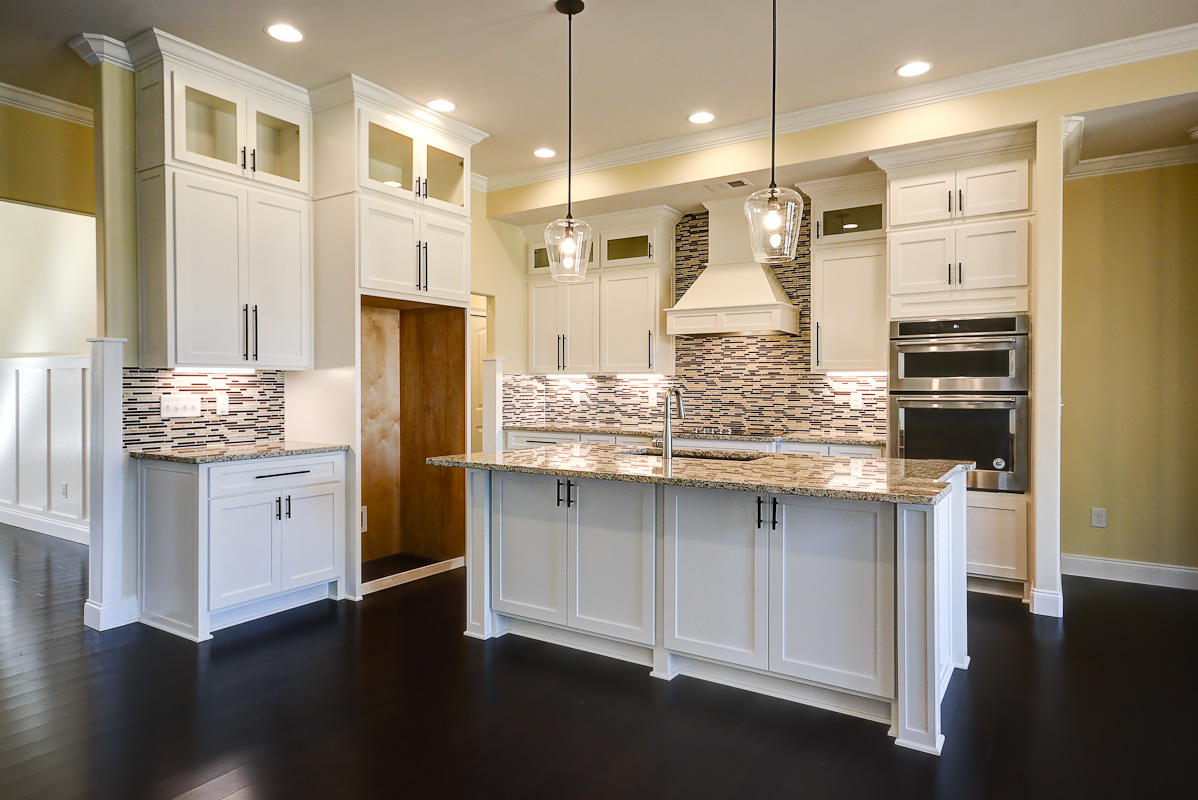
This is a beautiful 2,710 Sq. Ft home with 4 bedrooms and 2 1/2 bathrooms that is a combination of traditional and an open concept. Our clients wanted it all with nothing left behind from the crown molding throughout the home, wainscoting throughout the main living space, custom cabinets floor to ceiling with under the cabinet lighting.
The home has a 30′ covered front porch area along with a 35′ x 12′ looking over the lake in the subdivision which you can access through the arched french doors in the living room or the master bedroom. Both showers feature floor to ceiling tile. The master bedroom has the beautiful retreat with the chandelier, floating bathtub, walk in shower with no need for a shower door and His and her closets with shelving to accommodate all their clothing needs.